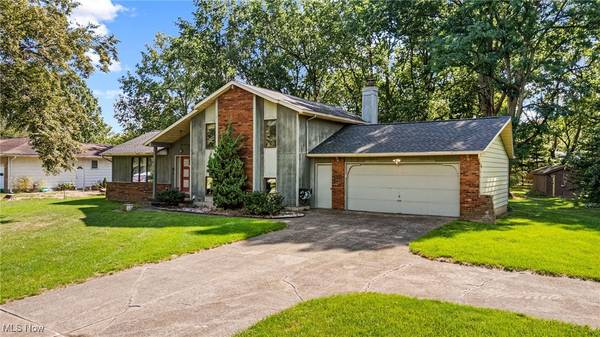5915 Clement DR Lorain, OH 44053
UPDATED:
Key Details
Property Type Single Family Home
Sub Type Single Family Residence
Listing Status Active
Purchase Type For Sale
Square Footage 3,264 sqft
Price per Sqft $76
Subdivision Cloverdale
MLS Listing ID 5152457
Style Split Level
Bedrooms 3
Full Baths 3
HOA Y/N No
Abv Grd Liv Area 1,932
Year Built 1978
Annual Tax Amount $3,143
Tax Year 2024
Lot Size 0.440 Acres
Acres 0.44
Property Sub-Type Single Family Residence
Stories Three Or More,Multi/Split
Story Three Or More,Multi/Split
Property Description
Set on a beautiful lot with mature trees and a generous backyard, this home combines mid-century style with practical living spaces. The main level features a bright living room with soaring ceilings and large picture windows that flood the space with natural light. The formal dining area flows into the kitchen, which is ready for your personal updates and creativity.
The lower level provides a warm and inviting family room with a brick fireplace, built-in shelving, and wood panel accentS. Perfect for cozy gatherings. You'll also find flexible bonus space, ideal for a home office, hobby area, or additional storage, along with a convenient laundry/utility area.
Upstairs, three nicely sized bedrooms offer hardwood floors and ample closet space, while two full baths give convenience for family or guests. The screened-in porch overlooks the serene backyard- ideal for summer evenings or morning coffee.
Additional highlights include an attached two-car garage, a wide driveway, and plenty of room to update and modernize while keeping the home's timeless character.
If you've been searching for a home with space, personality, and the opportunity to make it your own, this is it!
Location
State OH
County Lorain
Rooms
Basement Unfinished
Interior
Heating Gas
Cooling Central Air
Fireplaces Number 1
Fireplaces Type Living Room
Fireplace Yes
Appliance Dryer, Dishwasher, Range, Refrigerator, Washer
Exterior
Parking Features Attached, Garage
Garage Spaces 2.0
Garage Description 2.0
Water Access Desc Public
Roof Type Asphalt,Fiberglass
Porch Enclosed, Patio, Porch
Private Pool No
Building
Sewer Public Sewer
Water Public
Architectural Style Split Level
Level or Stories Three Or More, Multi/Split
Schools
School District Clearview Lsd - 4704
Others
Tax ID 02-01-007-106-009
Acceptable Financing Cash, Conventional, FHA, VA Loan
Listing Terms Cash, Conventional, FHA, VA Loan
Special Listing Condition Estate


