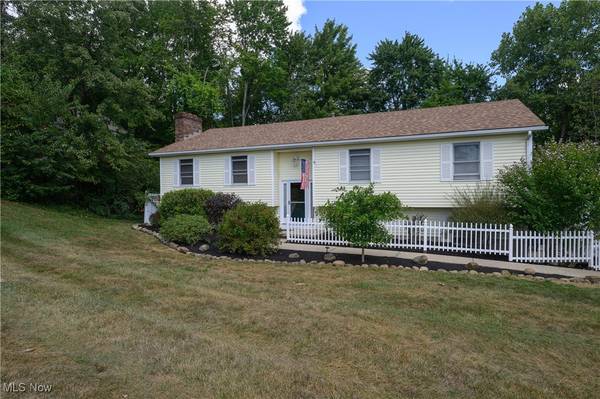4943 Provens DR Akron, OH 44319
Open House
Sun Aug 31, 2:00pm - 4:00pm
UPDATED:
Key Details
Property Type Single Family Home
Sub Type Single Family Residence
Listing Status Active
Purchase Type For Sale
Square Footage 2,308 sqft
Price per Sqft $151
Subdivision Hearthstone Estates 02
MLS Listing ID 5152496
Style Bi-Level
Bedrooms 3
Full Baths 3
HOA Y/N No
Abv Grd Liv Area 2,308
Year Built 1997
Annual Tax Amount $5,181
Tax Year 2024
Lot Size 1.060 Acres
Acres 1.06
Property Sub-Type Single Family Residence
Stories Two,Multi/Split
Story Two,Multi/Split
Property Description
Major updates include a brand new A/C (2025)New landscaping (2025) and a roof replaced just 5 years ago, offering peace of mind and added value for the next lucky owner. The serene backyard is your own private retreat—perfect for morning coffee, evening bonfires, or weekend barbecues surrounded by nature. And with easy access to local parks, schools, shopping, and highways, you'll love the convenience without sacrificing privacy.Seller is also providing a one year home warranty!! Dont miss out on this one!! Call your favorite agent today!!
Location
State OH
County Summit
Rooms
Basement None
Main Level Bedrooms 3
Interior
Interior Features Bookcases, Ceiling Fan(s), Chandelier, Cathedral Ceiling(s), Entrance Foyer, High Ceilings, Walk-In Closet(s)
Heating Fireplace(s), Gas
Cooling Central Air
Fireplaces Number 1
Fireplaces Type Living Room, Wood Burning
Fireplace Yes
Window Features Double Pane Windows
Appliance Dryer, Dishwasher, Microwave, Range, Refrigerator, Water Softener, Washer
Laundry Lower Level
Exterior
Parking Features Attached, Garage
Garage Spaces 2.0
Garage Description 2.0
View Y/N Yes
Water Access Desc Well
View Trees/Woods
Roof Type Asphalt,Fiberglass
Porch Deck
Private Pool No
Building
Lot Description Many Trees, Wooded
Sewer Septic Tank
Water Well
Architectural Style Bi-Level
Level or Stories Two, Multi/Split
Schools
School District Green Lsd (Summit)- 7707
Others
Tax ID 2811498


