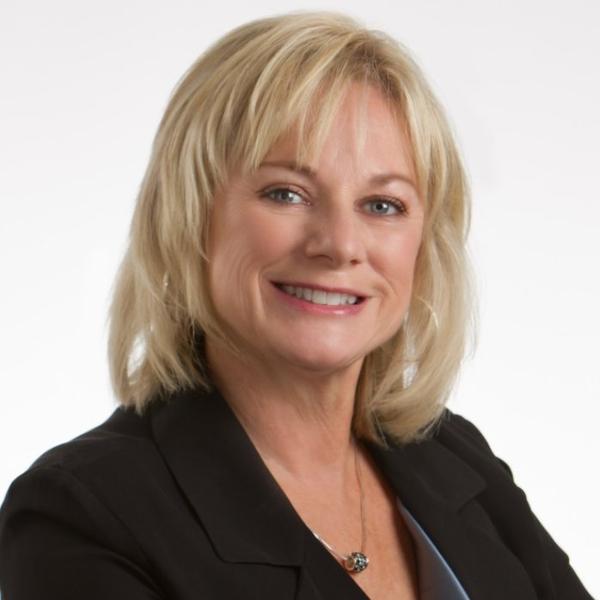71 Steeplechase LN Munroe Falls, OH 44262

Open House
Sat Oct 11, 12:00pm - 2:00pm
UPDATED:
Key Details
Property Type Single Family Home
Sub Type Single Family Residence
Listing Status Active
Purchase Type For Sale
Square Footage 3,004 sqft
Price per Sqft $179
Subdivision Steeple Chase
MLS Listing ID 5163370
Style Colonial
Bedrooms 4
Full Baths 2
Half Baths 1
HOA Fees $50/ann
HOA Y/N Yes
Abv Grd Liv Area 2,654
Year Built 1988
Annual Tax Amount $6,382
Tax Year 2024
Lot Size 0.480 Acres
Acres 0.4804
Property Sub-Type Single Family Residence
Stories Two
Story Two
Property Description
Furnace, AC and HWT are 2010, Roof is 12 Years Old. This One-of-a-Kind Home Is a Rare Find!
Location
State OH
County Summit
Rooms
Basement Finished, Storage Space
Interior
Interior Features Cathedral Ceiling(s)
Heating Gas
Cooling Central Air
Fireplaces Number 1
Fireplace Yes
Appliance Dryer, Dishwasher, Disposal, Microwave, Range, Refrigerator, Washer
Exterior
Parking Features Attached, Garage
Garage Spaces 2.0
Garage Description 2.0
Water Access Desc Public
Roof Type Asphalt,Fiberglass
Porch Deck
Private Pool No
Building
Sewer Public Sewer
Water Public
Architectural Style Colonial
Level or Stories Two
Schools
School District Stow-Munroe Falls Cs - 7714
Others
HOA Name Steeplechase
HOA Fee Include Maintenance Structure,Other
Tax ID 5802140
Acceptable Financing Cash, Conventional
Listing Terms Cash, Conventional

GET MORE INFORMATION




