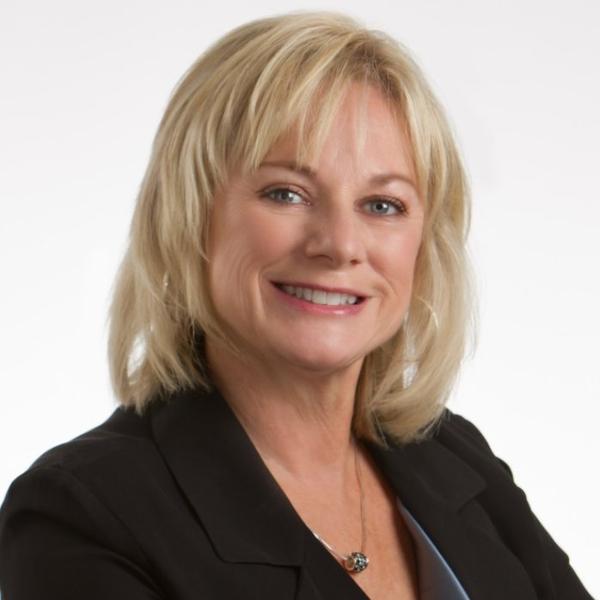For more information regarding the value of a property, please contact us for a free consultation.
726 Robley LN Mayfield Village, OH 44040
Want to know what your home might be worth? Contact us for a FREE valuation!

Our team is ready to help you sell your home for the highest possible price ASAP
Key Details
Sold Price $495,000
Property Type Single Family Home
Sub Type Single Family Residence
Listing Status Sold
Purchase Type For Sale
Square Footage 2,449 sqft
Price per Sqft $202
Subdivision Robley
MLS Listing ID 5138320
Style Ranch
Bedrooms 3
Full Baths 2
Year Built 1959
Annual Tax Amount $7,423
Tax Year 2024
Lot Size 0.539 Acres
Property Sub-Type Single Family Residence
Property Description
Exquisite Ranch in Prestigious Mayfield Village. Welcome to a rare gem—this masterfully renovated ranch blends timeless elegance with modern sophistication in the highly coveted Mayfield Village. Every inch of this residence has been thoughtfully updated with high-end finishes and exceptional attention to detail, offering a truly move-in-ready experience for the most discerning buyer. The striking curb appeal is undeniable, featuring a sleek new (2025) black architectural roof, matching black gutters, crisp white vinyl siding, and bold black shutters that create a refined and contemporary exterior aesthetic. Step inside to discover an expansive open-concept layout bathed in natural light. The designer kitchen is a true showpiece, featuring soft-close white shaker cabinetry, premium black stainless steel appliances, and a stunning 8-foot Carrara marble island—perfect for culinary pursuits and sophisticated entertaining alike. A spacious mudroom and laundry area off the attached garage offers easy organization, while the inviting family room showcases recessed lighting and a chic gas fireplace—ideal for cozy gatherings. The primary suite is a luxurious retreat, complete with a spa-inspired en-suite bath boasting a custom walk-in tiled shower, elegant fixtures, and niche shelving. While the two additional generously sized bdrms share a beautifully renovated full bath. The fully finished lower level extends the living space, offering a flexible layout ideal for a media room, fitness studio, or bar and lounge area. Step outside to your own private sanctuary—over half an acre, a fully fenced backyard, newer deck boards, and mature trees offering both beauty and privacy. It's the perfect setting for outdoor living and summer entertaining. All of this located just minutes from major highways, the Cleveland Metroparks, shopping and dining. There is absolutely nothing left to do but move in and indulge. Schedule your private tour today—this exceptional property will not last.
Location
State OH
County Cuyahoga
Interior
Heating Forced Air, Fireplace(s)
Cooling Central Air
Fireplaces Number 1
Fireplaces Type Family Room, Gas
Laundry In Basement, Main Level, Lower Level, Laundry Room
Exterior
Parking Features Attached, Garage
Garage Spaces 2.0
Garage Description 2.0
Fence Full, Wood
Roof Type Asphalt,Fiberglass
Building
Foundation Block
Sewer Public Sewer
Water Public
Schools
School District Mayfield Csd - 1819
Others
Acceptable Financing Cash, Conventional, Contract, FHA, Lease Purchase, Owner May Carry, USDA Loan, VA Loan
Listing Terms Cash, Conventional, Contract, FHA, Lease Purchase, Owner May Carry, USDA Loan, VA Loan
Read Less
Bought with Grayce Young • Engel & Völkers Distinct


